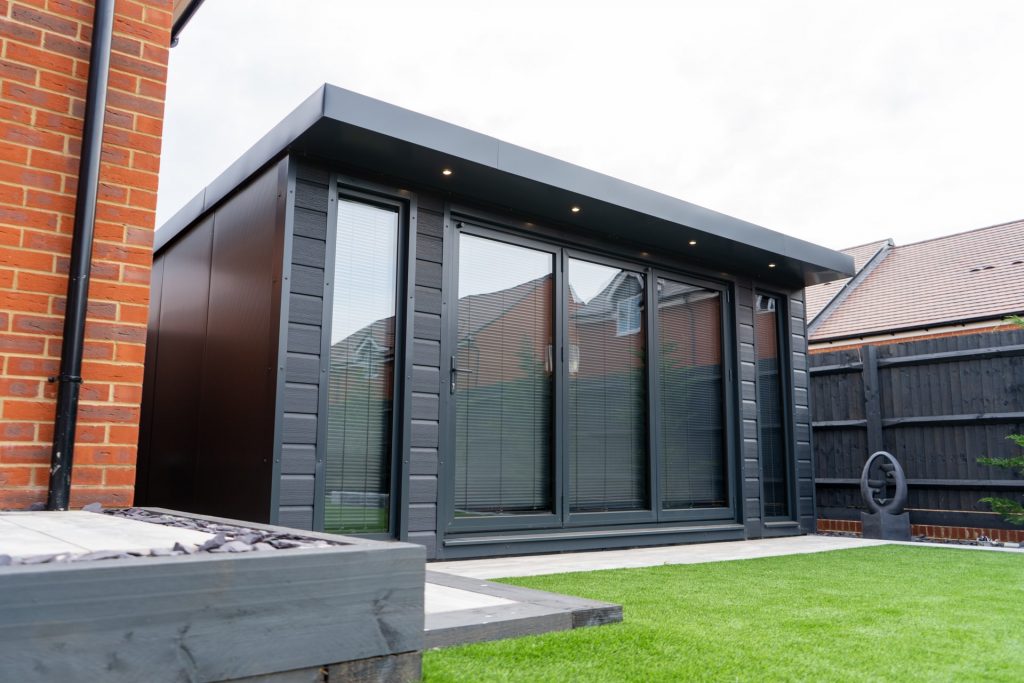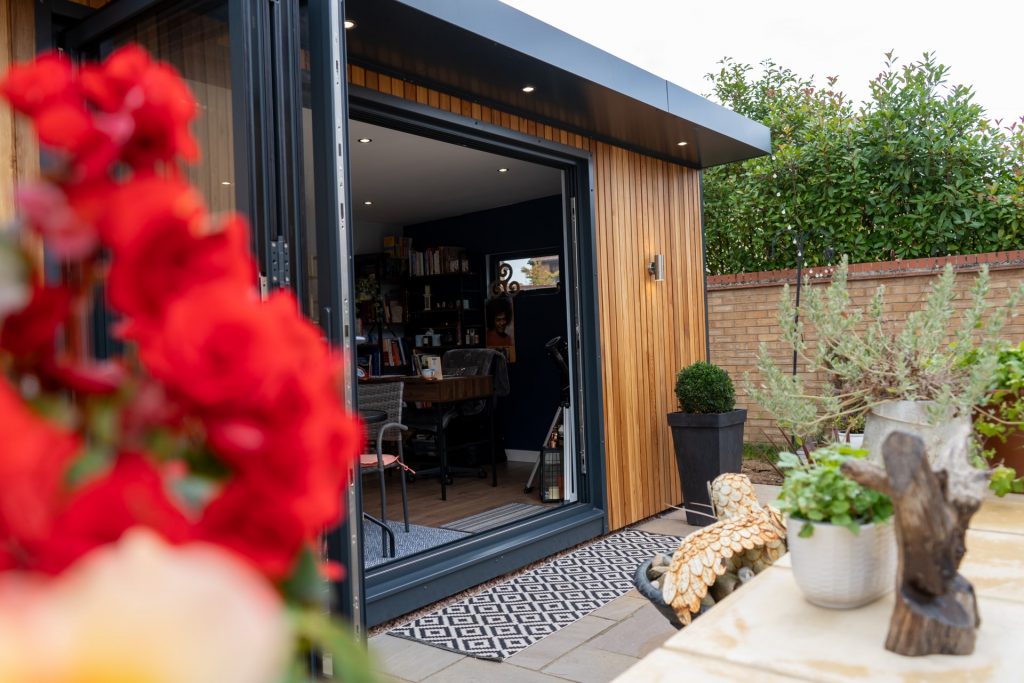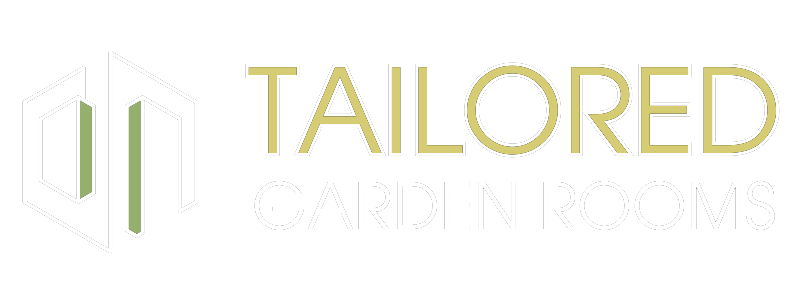Office Garden Room with Canopy in Bedfordshire – 5000mm x 4000mm
Canopy Design Garden Room in Bedford
In this case study, we showcase our exceptional Garden Room with Canopy design, located in Bedfordshire, UK.
A stunning example of our craftsmanship, this bespoke 5000mm x 4000mm garden house with an integrated canopy was completed in Bedford to the highest standard. Designed to serve as a modern office space, the room has been meticulously planned to harmonise with its environment, blending seamlessly into the contemporary aesthetic of the surrounding home.
During an in-depth consultation, we worked closely with our clients to identify their primary goals and requirements, ensuring the project met their vision of a functional yet elegant space.
Key Features of the Bedford Project:
- Bespoke Design and Purpose: This custom-designed canopy room is tailored to fit perfectly into its setting and fulfil its role as a home office. The design balances functionality with premium aesthetics.
- Premium Materials and Low Maintenance Cladding: The front cladding features Anthracite horizontal composite panels for a sleek, modern look with no maintenance. The side and rear walls use 100mm insulated micro rib panels in Anthracite, maintaining a uniform appearance.
- Thermal Efficiency and Steel Framework: The garden house is built with a 100mm depth, 1.6mm light-gauge steel frame featuring insulated cavity walls, providing year-round comfort and structural integrity.
- Solid Concrete Pad Foundation: The foundation is constructed from durable concrete pads to ensure stability and longevity.
- Elegant Design Finishes: The clean, modern design extends throughout, enhanced by our premium build specification and the inclusion of optional extras for added refinement.
Build Specifications
FOUNDATION
To support the structure and ensure long-term durability, a reinforced concrete pad was designed and installed. This foundation was carefully planned to meet the specific load requirements of the project, providing stability and strength for the equipment or structure it would support.
- Concrete Pad
STRUCTURE
The structure features a 100mm depth, 1.6mm light gauge steel frame with an insulated cavity. This lightweight yet durable framing system ensures optimal strength while minimising material usage, making it an efficient choice for modern construction.
- 100mm depth 1.6mm Light gauge steel frame (insulated cavity)
CLADDING - FRONTAL
Our anthracite-coloured horizontal composite cladding solution offers a sleek, modern aesthetic while delivering long-lasting durability. Designed to mimic the appearance of natural timber, this cladding provides a stylish, contemporary finish that enhances the overall look of any property.
- Anthracite coloured horizontal composite cladding solution – (zero maintenance)
CLADDING - SIDEWALL/BACKWALL
The 100mm insulated micro rib panel in Anthracite is a high-performance solution designed for both functionality and aesthetic appeal. Its 100mm thickness ensures excellent thermal insulation, making it ideal for energy-efficient buildings.
- 100mm Insulated micro rib panel (Anthracite)
ROOF
The 40mm insulated box profile panel in Anthracite is a versatile and durable solution designed for both industrial and commercial applications. This panel offers excellent thermal insulation, making it ideal for maintaining energy efficiency in buildings.
- 40mm Insulated box profile panel (Anthracite)
DOORS
The project featured stunning 3000mm x 2050mm bifold doors, crafted from durable powder-coated aluminium for both strength and style. Finished in RAL 7016 Anthracite, these doors provide a sleek, modern aesthetic, seamlessly blending with the overall design of the property.
- 3000mm x 2050mm bifold doors powder coated aluminium (RAL 7016 – Anthracite)
- 1000mm x 2050mm Single glazed door powder coated aluminium (RAL 7016 – Anthracite)
WINDOWS
The project featured an 800mm x 400mm top-hung opening window, crafted from durable powder-coated aluminium in the popular RAL 7016 Anthracite finish. This sleek and modern design not only enhances the aesthetic appeal of the space but also ensures long-lasting performance with its high-quality powder coating, offering excellent resistance to weathering and corrosion.
- 800mm x 400mm top hung opening window powder coated aluminium (RAL 7016 – Anthracite)
INTERNAL WALLS
The project involved full boarding of the walls and a professionally applied plastered skim finish to ensure a smooth and flawless surface. Full boarding was carefully completed to provide a solid and even foundation, addressing any imperfections in the underlying structure.
- Full Boarded and a professionally plastered skim finish


INTERNAL ELECTRIC FIXTURES
For this project, we installed high-quality brushed steel fixtures that combined style and functionality. The work included 5 durable double plug sockets, 8 fire-rated downlights for safe, sleek lighting, a brushed steel Ethernet port for reliable internet, and a double switch for easy lighting control. We also installed and certified a consumer unit to ensure the system was safe and compliant. These brushed steel components provided a polished, practical solution tailored to the client’s needs.
- 5 x Brushed steel double plug sockets
- 8 x Brushed steel fire rated down lights
- 1 x Brushed steel Ethernet port
- 1 x Brushed steel double switch
- 1 x Fully tested and certified consumer unit
HEATING
The project involved the installation of a sleek glass panel wall-mounted heater, designed to combine functionality with modern aesthetics. This heater not only provides efficient and consistent warmth but also enhances the overall look of the space with its elegant, minimalist design.
- 1 x Glass panel wall mounted heater
EXTERNAL LIGHTING FIXTURES
The project incorporates 4 brushed steel fire-rated downlights installed within the canopy, providing both functionality and style. These downlights are designed to ensure enhanced safety with fire-rated protection while delivering a sleek, modern aesthetic.
- 4 x Brushed steel fire rated down lights within canopy
FLOORING
The project featured the installation of 12mm high gloss grey laminate flooring, chosen for its modern and sophisticated aesthetic. This durable laminate not only adds a sleek, polished look to the space but also offers excellent resistance to wear and tear, making it ideal for high-traffic areas.
- 12mm High gloss grey Laminate floor with absorption underlay
CANOPY
The project features a full powder-coated aluminium soffit and fascia system, finished in RAL 7016 Anthracite. This durable and modern material choice not only enhances the aesthetic appeal of the building but also provides long-lasting protection against weathering and corrosion.
- Full powder coated aluminium soffit and facia system (RAL 7016 – Anthracite)
With thoughtfully chosen features and high-quality materials, our garden buildings in Bedford provide a stylish, durable, and versatile outdoor space designed to complement your lifestyle.
For more details about our garden rooms with canopies in Bedford or to receive a tailored quote for your project, get in touch with us today.

