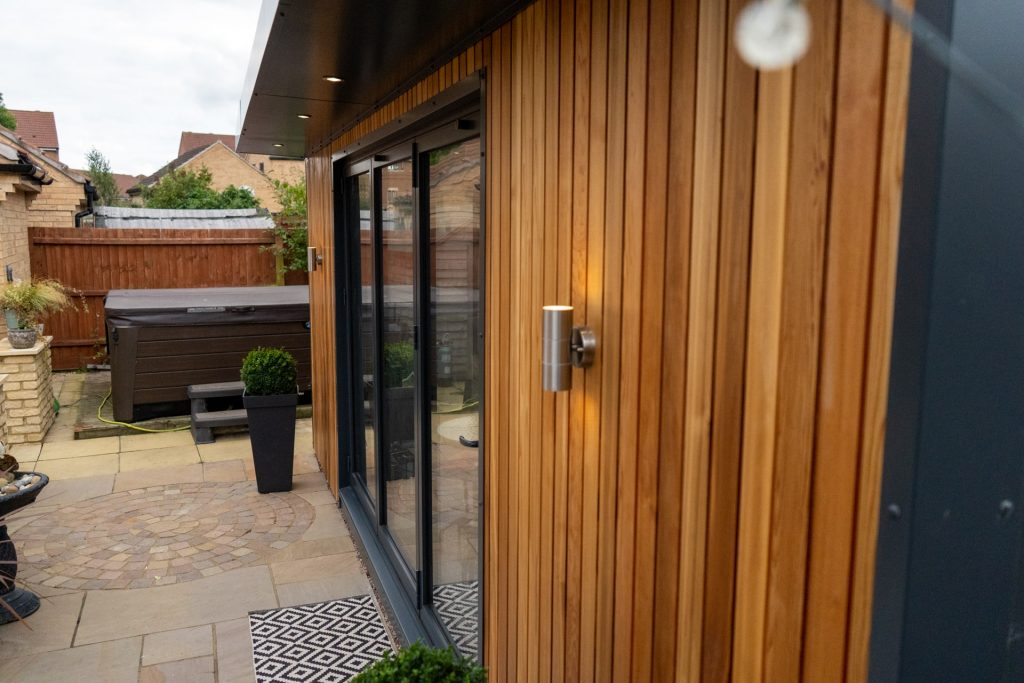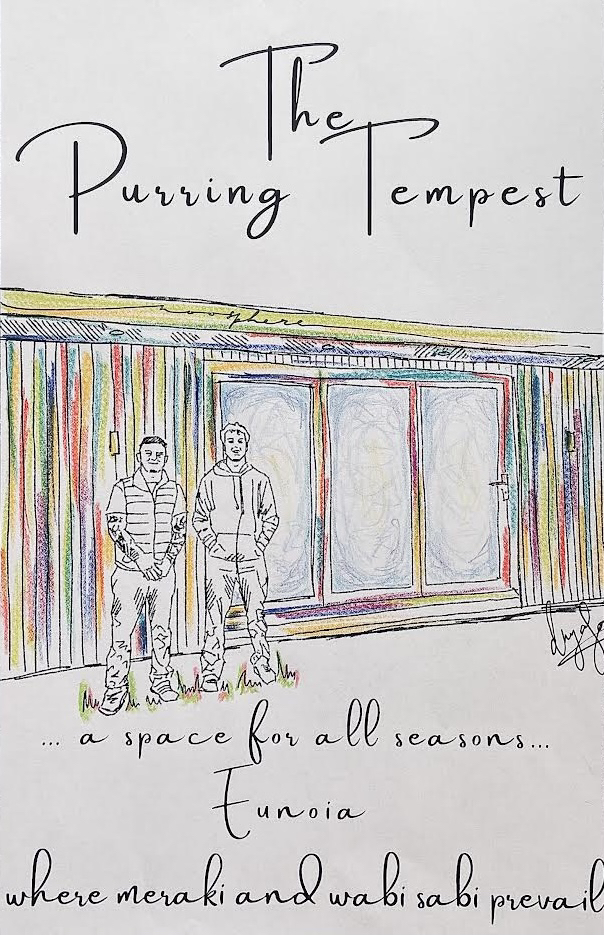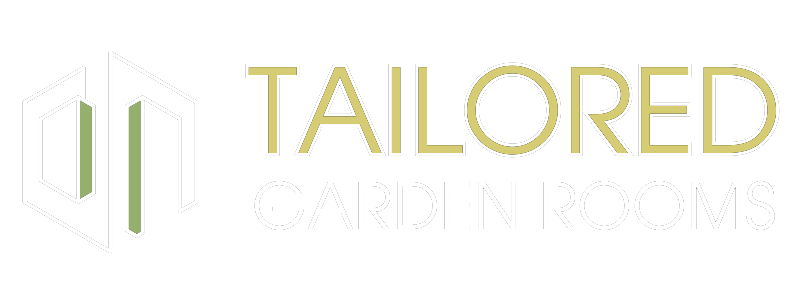Office & Lounge Garden Room with Canopy in Milton Keynes – 5000mm x 4000mm
Canopy Design Garden Room in Milton Keynes (The Purring Tempest)
In this case study, we showcase our exceptional Garden Room with Canopy design, located in Milton Keynes, UK.
This 6000mm x 3000mm garden office in Milton Keynes combines style and functionality for the perfect workspace. Tailored to the client’s needs as a premium home office, it’s built to exceptional standards with optional upgrades for a personalised touch.
During the consultation, we worked closely with the client to understand their vision and needs, designing a space that met their goals. Once approved, our expert team brought their dream workspace to life with precision and care.
Key Features of the Milton Keynes Project:
Tailored Build: This bespoke garden room is designed for relaxation and entertainment, combining practicality with a high-end finish.
Durable Materials: Cedar cladding adds warmth, while Slate Grey composite panels provide a modern contrast.
Energy Efficiency: Insulated walls and a steel frame ensure year-round comfort and durability.
Stable Foundation: A reinforced concrete slab offers lasting stability.
Sophisticated Touches: Clean lines and premium materials create a refined, contemporary look.
FOUNDATION
For this project, a high-quality concrete pad was installed to provide a durable and stable foundation. The pad was designed to withstand heavy loads and environmental factors, ensuring long-term reliability.
- Concrete Pad
STRUCTURE
The structure features a 100mm depth 1.6mm light gauge steel frame, designed for durability and precision. This steel frame provides a robust skeleton for the build, ensuring structural integrity while maintaining a lightweight profile for ease of installation.
- 100mm depth 1.6mm Light gauge steel frame (insulated cavity)
CLADDING - FRONTAL
Imported Red Western Cedar
Profile: 80mm coverage with a secret fixed shadow-lined gap.
Our use of Imported Red Western Cedar combines beauty and functionality in this project. The 80mm coverage profile with a secret fixed shadow-lined gap creates a sleek, modern look while ensuring durability and versatility. This profile enhances visual appeal and allows for easy installation.
For clients seeking more contrast or intricate designs, we offer the option of a smaller width. Using more boards creates a stunning variety of rich, natural tones that highlight the cedar’s beauty. Each board’s unique character adds a striking display of warm textures and contemporary design.
CLADDING - SIDEWALL/BACKWALL
The 40mm insulated box profile panel in Anthracite is a versatile and durable solution designed for both commercial and residential applications. Its 40mm thickness provides excellent thermal insulation, making it ideal for maintaining energy efficiency and reducing heating or cooling costs.
- 40mm Insulated box profile panel (Anthracite)
ROOF
The 40mm insulated box profile panel in Anthracite is a versatile and durable solution designed for a wide range of applications. Known for its excellent thermal insulation properties, this panel is ideal for improving energy efficiency while maintaining a sleek, modern appearance.
- 40mm Insulated box profile panel (Anthracite)
DOORS
We installed powder-coated aluminium doors in a sleek RAL 7016 Anthracite finish, combining modern style with durability.
The centrepiece is a 3000mm x 2050mm bifold door, seamlessly connecting indoor and outdoor spaces while flooding interiors with natural light.
A 1000mm x 2050mm single glazed door complements the design for a cohesive look. Both doors are energy-efficient, low-maintenance, and weather-resistant, making them ideal for any space.
- 3000mm x 2050mm bifold doors powder coated aluminium (RAL 7016 – Anthracite)
- 1000mm x 2050mm Single glazed door powder coated aluminium (RAL 7016 – Anthracite)
WINDOWS
The project featured an 800mm x 400mm top-hung opening window, crafted from high-quality, powder-coated aluminium. Finished in RAL 7016 Anthracite, the window not only delivered a sleek, modern aesthetic but also ensured durability and resistance to weathering.
- 800mm x 400mm top hung opening window powder coated aluminium (RAL 7016 – Anthracite)
INTERNAL WALLS
For this project, the walls were fully boarded to ensure a strong and even surface, creating the perfect foundation for the next stage. Once the boarding was complete, a professionally plastered skim finish was applied to achieve a smooth, flawless look.
- Full Boarded and a professionally plastered skim finish
INTERNAL ELECTRIC FIXTURES
We installed brushed steel fixtures, including 5 double plug sockets, 8 fire-rated downlights, and a triple switch for modern style and functionality.
The electrical system was upgraded with a certified consumer unit, ensuring safety and reliability throughout.
- 5 x Brushed steel double plug sockets
- 8 x Brushed steel fire rated down lights
- 1 x Brushed steel triple switch
- 1 x Fully tested and certified consumer unit

HEATING
This garden office in Milton Keynes included the installation of 1 glass panel wall-mounted heater, designed to combine modern aesthetics with efficient functionality. Ideal for maintaining a comfortable environment, the sleek design of the glass panel heater seamlessly integrates into the surrounding space without compromising on style.
- 1 x Glass panel wall mounted heater
WINDOWS
This project involved installing high-quality lighting to improve both functionality and aesthetics. Inside the canopy, we added 4 brushed steel fire-rated downlights, offering a sleek, modern look while meeting fire safety standards. These downlights provide focused, inviting illumination.
We also installed 3 brushed steel fire-rated up and down lights. These fixtures enhance safety while casting light both upwards and downwards, highlighting architectural features and creating balanced lighting. Together, these solutions ensure a stylish, durable, and safe space.
- 4 x Brushed steel fire rated down lights within canopy
- 3 x Brushed steel fire rated up and down lights
FLOORING
The 12mm Bergen Oak Laminate flooring, paired with an absorption underlay, offers both style and functionality for any space. This high-quality laminate mimics the natural beauty of oak, providing a warm and sophisticated look without the maintenance associated with real hardwood.
- 12mm Bergen Oak Laminate floor with absorption underlay
INTERNAL ELECTRIC FIXTURES
The product features powder-coated aluminium in RAL 7016 – Anthracite, a sleek, durable finish. The coating provides a weather-resistant, scratch-resistant surface that won’t fade or corrode, perfect for long-term use in any environment.
- Full powder coated aluminium (RAL 7016 – Anthracite)

CUSTOMER APPRECIATION
We want to take a moment to express our heartfelt gratitude to our clients for this wonderful project. Working with them has been an absolute delight! From the very beginning, they made us feel truly welcome in their beautiful home.
Now that the project is complete, the room has been tastefully furnished, adding even more character to the space. It’s incredibly fulfilling to see the room being enjoyed and lived in as intended.
The Morgans didn’t just stop there—they recommended us to friends, bringing us much-appreciated new opportunities. A huge thank you to the Morgan family for their trust and support!
We are also proud to share this poetic review and artistic illustration they sent us:
The Purring Tempest began as a stunning structure, but it has since evolved into a sanctuary of calm. Within its walls, inspiration flows freely, transforming bursts of mental energy into a storm of creativity. All of this unfolds amidst a profound sense of self-acceptance, heightened awareness, and a grateful connection to the universe.
Some meaningful elements incorporated into the project:
- Noosphere (seen in the roof canopy): A space for human consciousness and mental activity.
- Eunoia: A word meaning “beautiful thinking” and the shortest in English to include all five vowels.
- Meraki: To do something with soul, creativity, and love.
We are unbelievably proud of what this space has become—thank you for making this project so special!

