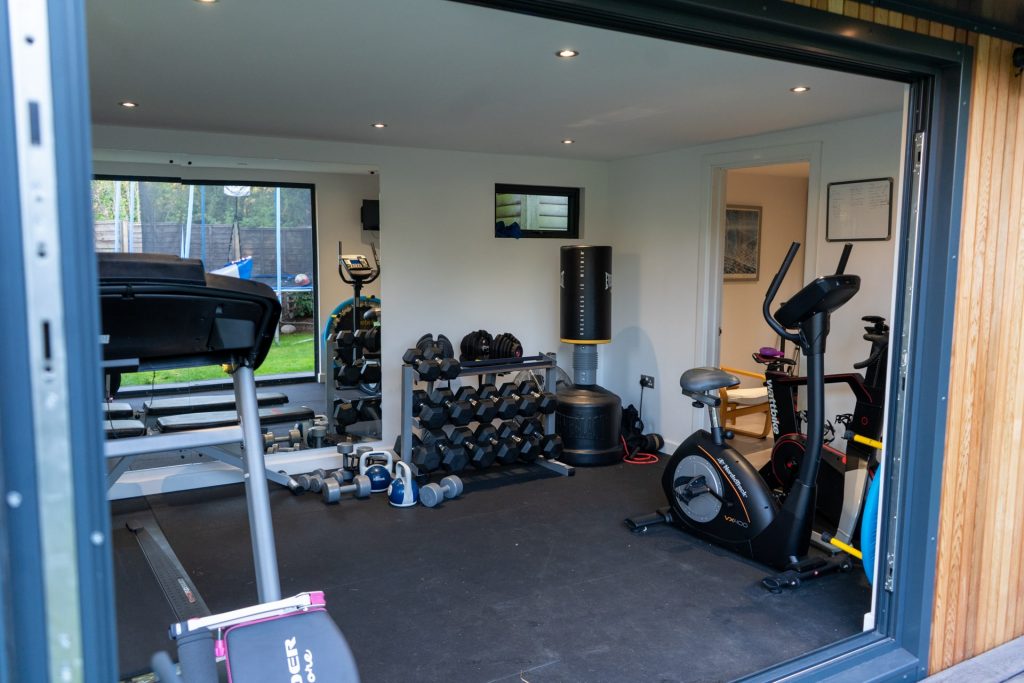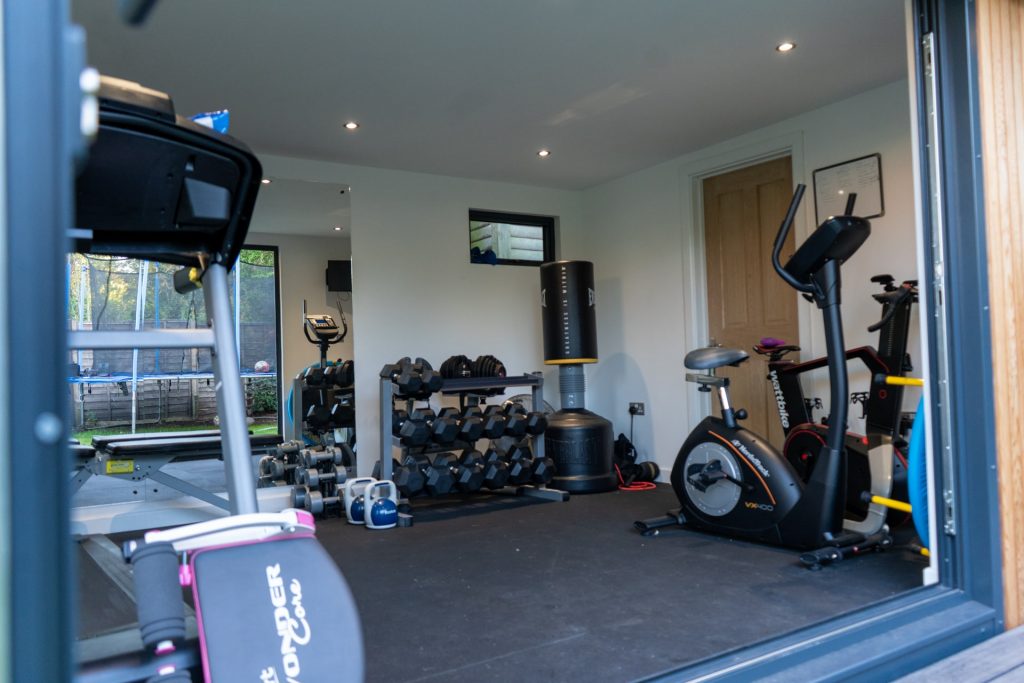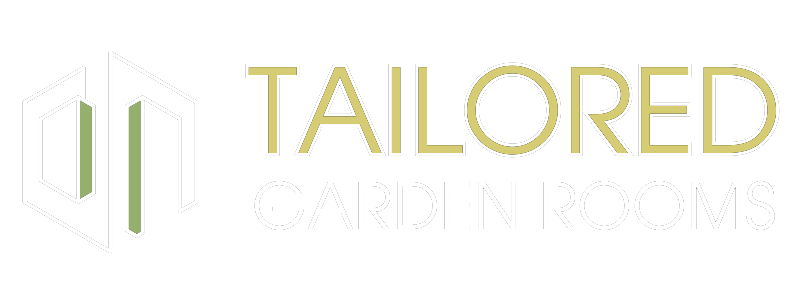Office & Gym Garden Room with Canopy in Solihull – 8500mm x 3500mm
Canopy Design Garden Room in Solihull
In this case study, we showcase our exceptional Garden Room with Canopy design, located in Solihull, UK.
This project was all about creating a spacious, versatile multi-functional room, and the results exceeded even our own expectations! We were thrilled to be recommended for this job by a previous client—a testament to the quality of our work.
Our process began with a detailed discussion of the room’s primary uses. Once the functions were defined, we collaborated with the client to determine the best layout for the partition walls. With the structure mapped out, we carefully selected materials and finalised the placement of all fixtures to ensure every detail was perfect.
Key Features:
- Custom Design and Functionality: The project created a spacious, multi-functional room tailored to the client’s needs, with careful planning of walls, layout, and purpose.
- Premium Materials and Finishes: High-quality materials were chosen, including imported Red Western Cedar with shadow-lined gaps, insulated micro rib panels in Anthracite, and durable Osmo UV oil finishing.
- Thermal and Structural Efficiency: The structure used a 1.6mm light-gauge steel frame with insulated cavities for better thermal performance and a durable concrete foundation.
- Stylish Doors and Windows: Installed bifold doors, composite doors, and top-hung and fixed windows, all in sleek Anthracite powder coating.
- Thoughtful Internal Features: Plastered and painted walls, durable OSB board, and integrated electrical fixtures with chrome sockets, fire-rated lights, and a certified consumer unit.
Build Specifications
FOUNDATION
The foundation consists of a durable concrete pad, ensuring a stable base for the entire structure. This sturdy foundation supports the weight of the building and provides long-lasting reliability.
- Concrete Pad
STRUCTURE
The structure is built using a 100mm deep, 1.6mm light-gauge steel frame. The frame is designed with insulated cavities, enhancing thermal performance and creating an energy-efficient system. This lightweight yet robust frame ensures strength and durability.
- 100mm depth 1.6mm Light gauge steel frame (insulated cavity)
CLADDING – FRONTAL
The front cladding is made from premium Red Western Cedar with 80mm coverage and a secret-fixed shadow-lined gap for a sleek, modern look. Finished with clear Osmo UV oil, it preserves its natural colour and protects against weathering. At the client’s request, narrower boards were used for added contrast, enhancing the wood’s grain and texture.
- Imported Red Western Cedar
- Profile: 80mm coverage secret fixed shadow-lined gap.
CLADDING - SIDEWALL/BACKWALL
The sidewalls and backwall are clad with 100mm insulated micro rib panels in an elegant Anthracite finish. These panels provide a clean, contemporary look while offering excellent insulation. The design ensures both functionality and style, maintaining a modern appearance while improving energy efficiency.
- 100mm Insulated micro rib panel (Anthracite)
ROOF
The roof features a 40mm insulated box profile panel in Anthracite for durability and style.
- 40mm Insulated box profile panel (Anthracite)
DOORS
The space includes powder-coated aluminium bifold and composite doors (RAL 7016 – Anthracite), designed for functionality and a sleek finish.
- 3000mm x 2050mm bifold doors powder coated aluminium (RAL 7016 – Anthracite)
- 1000mm x 2050mm Single composite door powder coated aluminium (RAL 7016 – Anthracite) with large brushed steel T-Bar handle
WINDOWS
Various top-hung opening and fixed panel windows in powder-coated aluminium (RAL 7016 – Anthracite) provide natural light and ventilation.
- 800mm x 400mm top hung opening window powder coated aluminium (RAL 7016 – Anthracite)
- 1000mm x 1000mm top hung opening window powder coated aluminium (RAL 7016 – Anthracite)
- 600mm x 2050mm Fixed panel window
INTERNAL WALLS
The gym/office walls are finished with a professionally plastered skim and spray-painted finish, while the bike store features durable 11mm OSB board for practicality.
- Full Boarded and a professionally plastered skim finish (gym/office) finished with a spray-painted finish
- 11mm OSB board (bike store) The OSB board was used as it is a lot harder wearing than a plasterboard and skim finish which is essential when manoeuvring bikes in and out.
INTERNAL ELECTRIC FIXTURES
The interior is equipped with brushed chrome sockets, switches, fire-rated downlights, and a certified consumer unit for a modern and functional electrical setup.
- 9 x Brushed chrome double plug sockets
- 10 x Brushed chrome fire rated down lights
- 1 x Brushed chrome
- 1 x Brushed chrome double switch
- 2 x Brushed chrome single switches
- 1 x Fire rated tube light (bike store)
- 1 x Fully tested and certified consumer unit


HEATING
To ensure comfort throughout the year, the room is equipped with a glass panel wall-mounted heater. This heating solution offers efficient warmth during colder months, allowing you to enjoy the space in any season.
- 1 x Glass panel wall mounted heater
EXTERNAL LIGHTING FIXTURES
The garden room’s external lighting fixtures include brushed steel fire-rated downlights within the canopy, providing a warm and inviting ambiance during evening hours. Additionally, a Ring security floodlight and camera offer peace of mind and added security to the property.
- 7 x Brushed steel fire rated down lights within canopy
- 1 x Ring security floodlight and camera
FLOORING
The room features a 12mm Oak grey laminate floor with absorption underlay, providing a durable and visually appealing flooring solution. For added versatility, EPDM rubber gym tiles and artificial grass are used in the bike store area, creating a comfortable and practical space for storage and exercise.
- 12mm Oak grey laminate floor with absorption underlay
- 25mm EPDM rubber gym tiles
- 40mm thickness artificial grass (bike store)
DECKING & CANOPY
The Anthracite zero maintenance composite decking solution adds a touch of elegance and longevity to the garden room. With its sleek and modern design, the decking perfectly complements the overall aesthetic of the project. The canopy, constructed with a full powder-coated aluminium soffit and fascia system in Anthracite (RAL 7016), not only enhances the architectural appeal but also provides shelter and protection from the elements.
- Anthracite 0 maintenance composite decking solution
- Full powder coated aluminium soffit and facia system (RAL 7016 – Anthracite)
By incorporating these carefully selected features and materials, our garden buildings in Solihull can offer a functional, stylish, and durable outdoor space that seamlessly integrates with your lifestyle.
To learn more about our garden rooms with canopy in Solihull or to request a personalised quote for your own project, contact us today.

